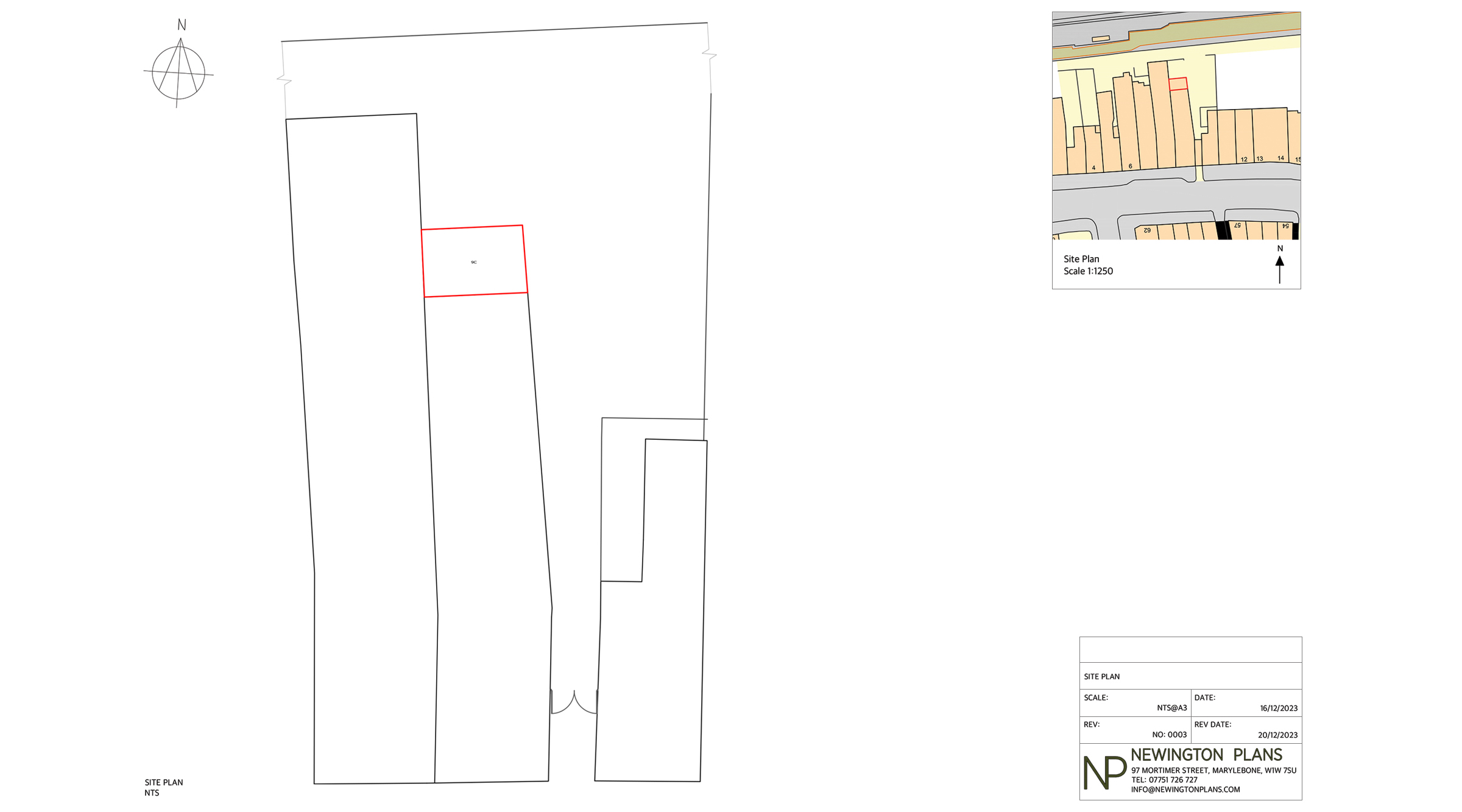In Land Registry compliant drawings, a site plan holds great importance as it encompasses various key details. This includes the depiction of existing and planned buildings, access points, landscaping features and site boundaries.
Newington Plans offer Site Plans as part of our services.
Site Plans
We typically present Site Plans on an A4 sheet using a 1:1250 scale and we visually depict the proposed site, usually by outlining it with a red boundary. Additionally, our plan includes essential elements like the scale indicator, north point orientation, and pertinent structures and roadways to provide clear context for the location of the proposed site.
Example of Site Plan
